Embracing accessibility without sacrificing style.
As a paraplegic, daily routines like showering come with unique challenges, but with thoughtful design, it’s possible to build a wheelchair accessible bathroom that’s both functional and stylish. In this post, I’ll walk you through how I’ve adapted my space to make showering safe, comfortable, and empowering.
What I love most about my setup is that it doesn’t feel clinical. My accessible bathroom design balances practicality with personal style, proving accessibility doesn’t have to mean sacrificing aesthetics.
Effortless accessibility.
The foundation of my bathroom is a level-entry shower, which means no steps or thresholds, just smooth access from my wheelchair. The open wheelchair accessible bathroom layout gives me room to move freely and reach everything I need.
At the heart of it is a padded, fold-up accessible shower bench. It’s secure and comfortable for me, yet folds neatly away so the space stays open for everyone in the household. Having controls and products within easy reach means I can manage everything independently, no awkward stretching or help required.
Adapting to unique needs.
Every paraplegic’s needs are different, so small details make a big difference. Being able to lean against a sturdy wall helps me stay balanced while I wash. The roomy shower area lets me position myself comfortably to reach every part of my body, and the paraplegic shower chair design ensures I can transfer easily and safely from my wheelchair.
That smooth transfer from chair to bench is key. The large padded surface gives me confidence and stability, turning what could be a challenge into a simple, comfortable routine.
Defying expectations and thriving.
My bathroom is a daily reminder that accessibility and design can coexist. It’s a space that gives me independence, comfort, and pride, and that sense of autonomy has a huge impact on my well-being.
More than just functional, it’s a reflection of me. It’s proof that an accessible bathroom remodel can look and feel incredible. By sharing my setup, I hope to inspire others to explore the possibilities within accessible home design. Spaces that are practical, empowering, and beautiful.
Tips for designing your accessible bathroom.
If you’re looking to create your own accessible setup, here are some simple starting points:
Level entry: Remove steps and thresholds for smooth wheelchair access.
Spacious layout: Leave plenty of room to maneuver or position a paraplegic shower chair.
Adjustable controls: Keep shower handles and products within reach from a seated position.
Padded bench: Invest in a comfortable, fold-up accessible shower bench for flexibility.
Wall support: Include sturdy walls or grab bars to lean on for stability.
Personal touches: Add décor and details that make your space feel like you.
Embracing the possibilities.
For me, adapting my bathroom wasn’t just about accessibility; it was about redefining independence and style on my own terms. With a bit of creativity, you can design a space that empowers you to adapt, defy, and thrive every day.
Because accessibility and great design don’t just coexist, they elevate each other.


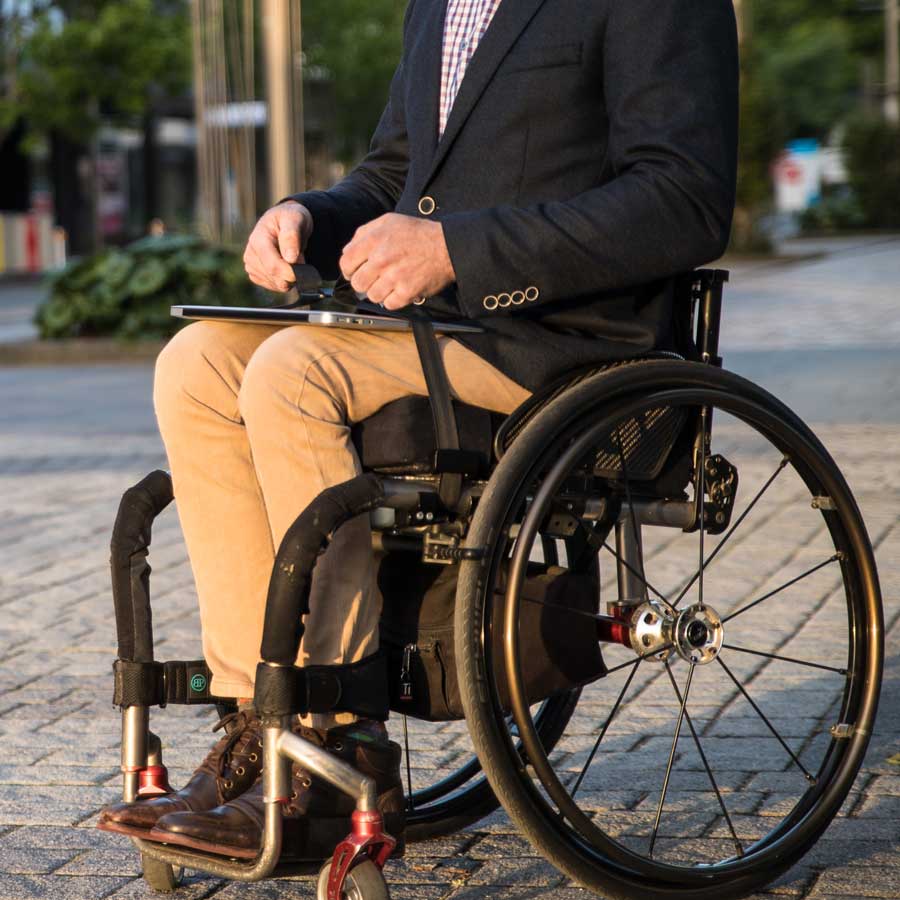
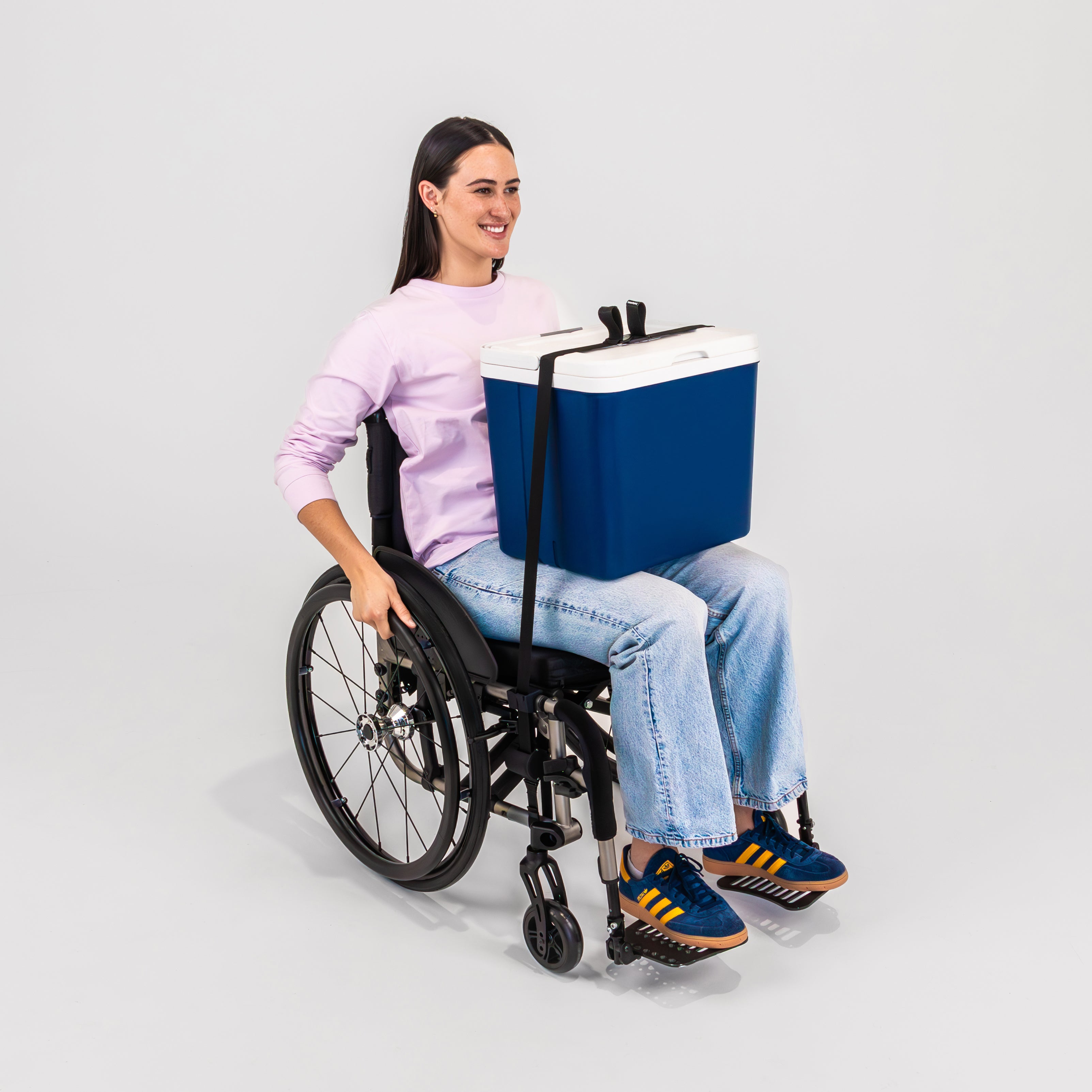
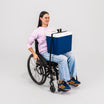

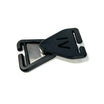
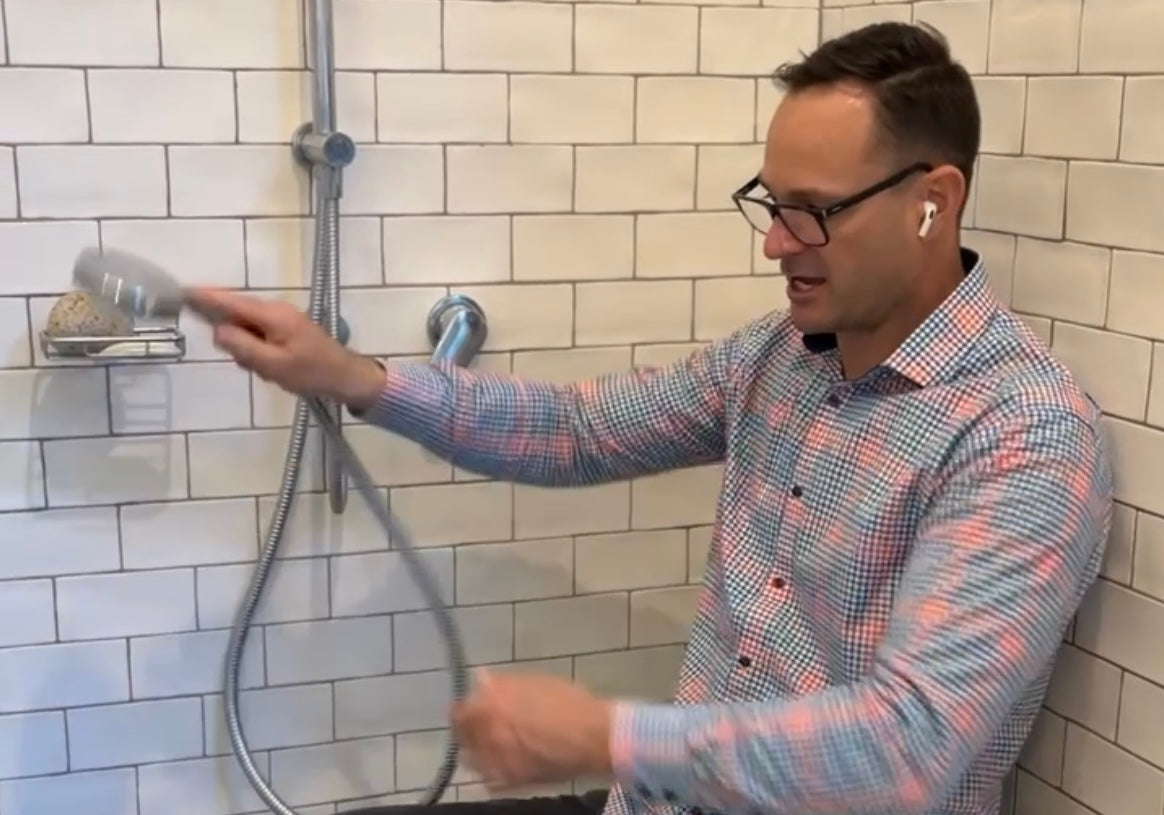

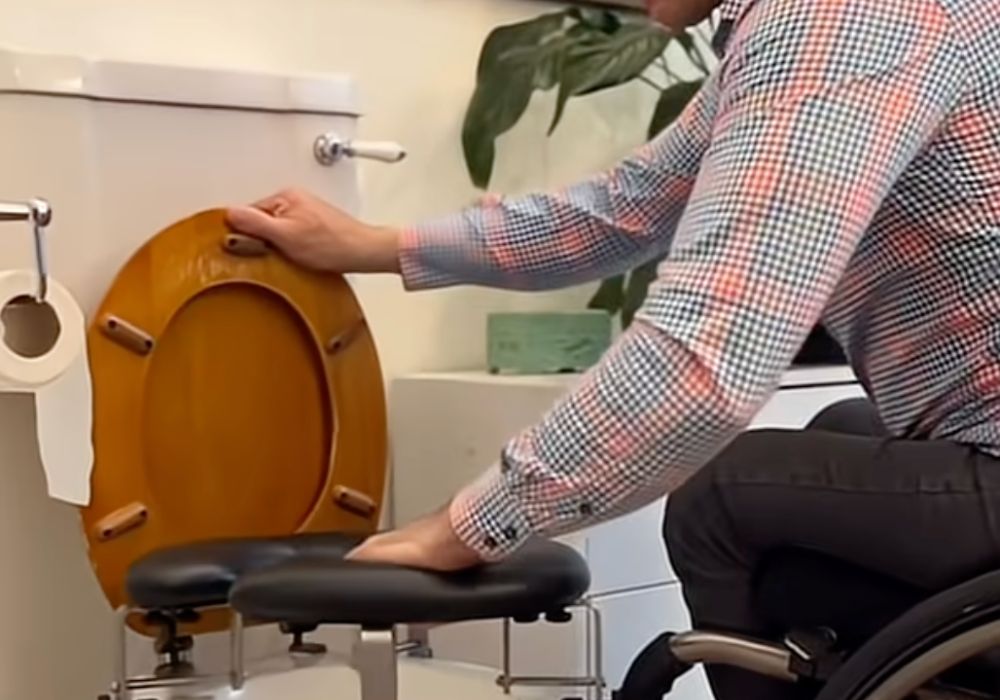
Leave a comment
All comments are moderated before being published.
This site is protected by hCaptcha and the hCaptcha Privacy Policy and Terms of Service apply.